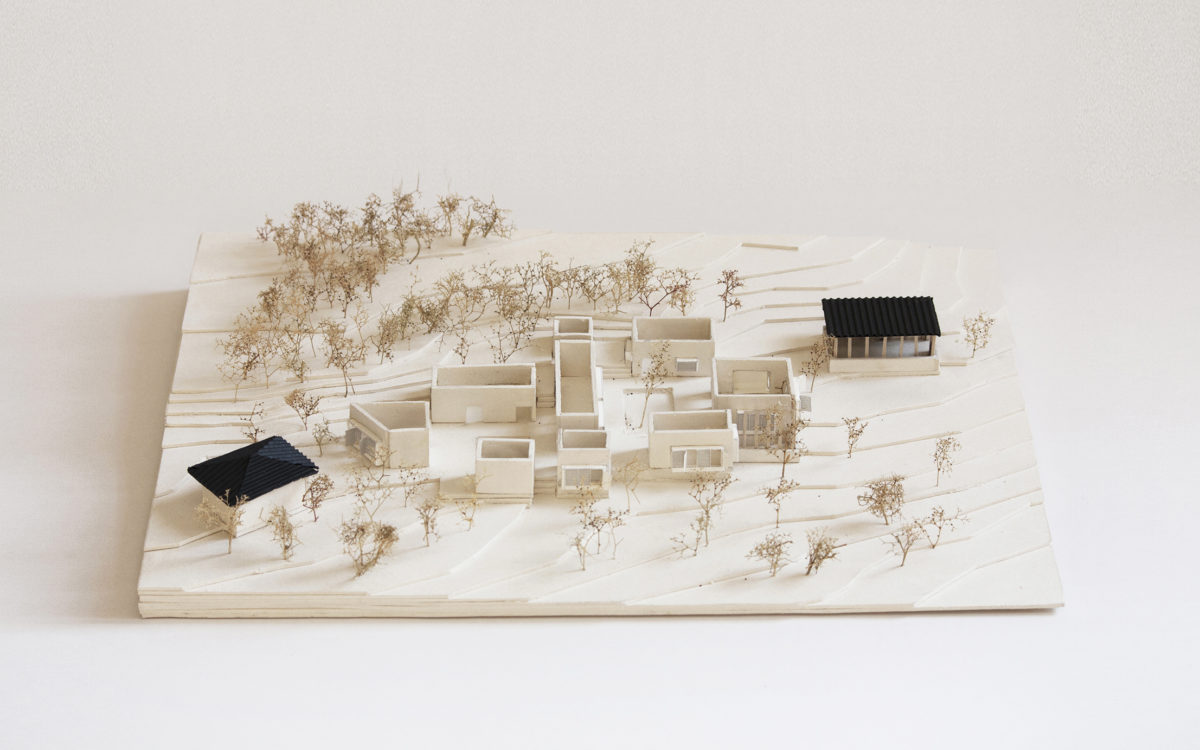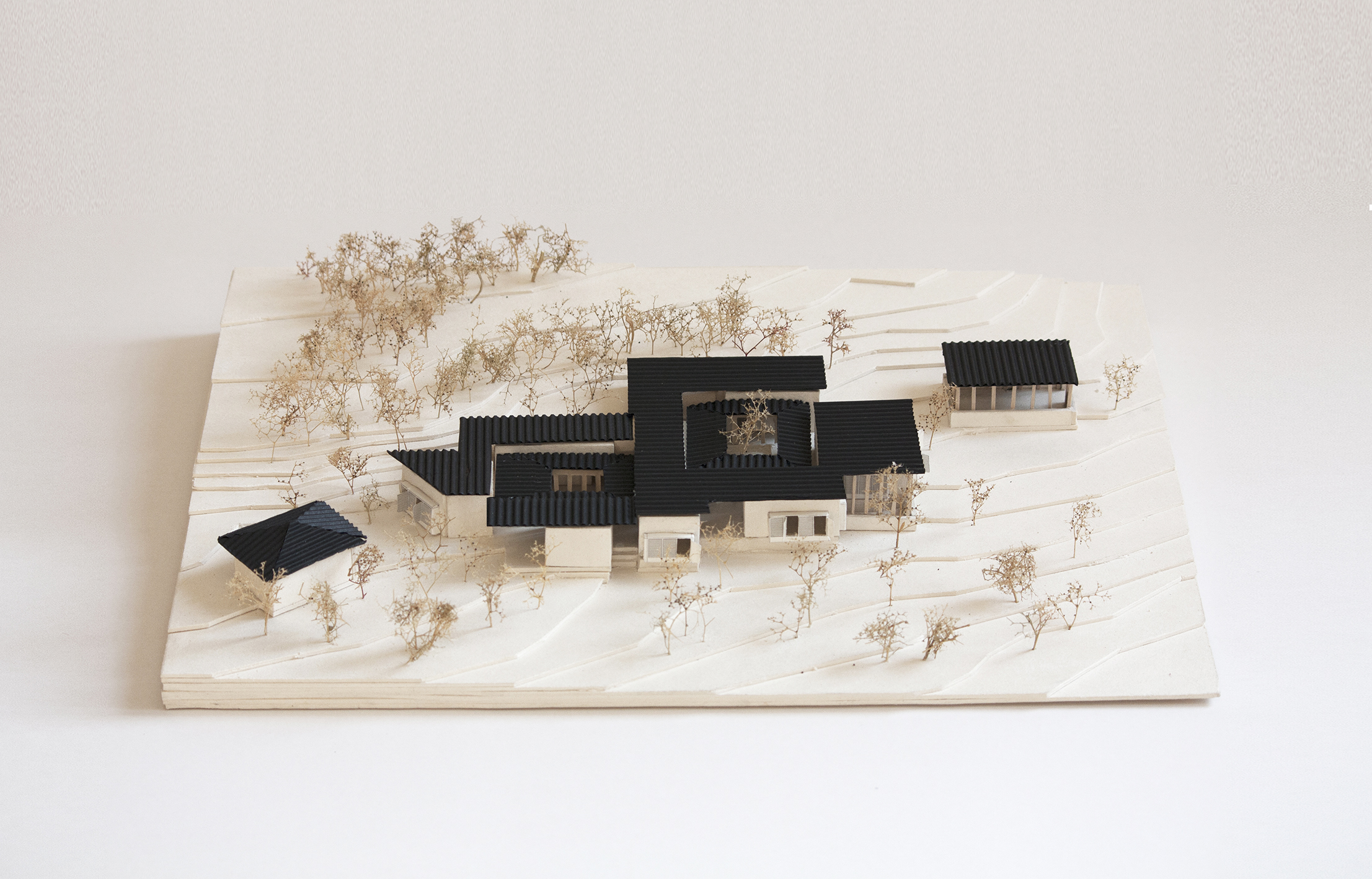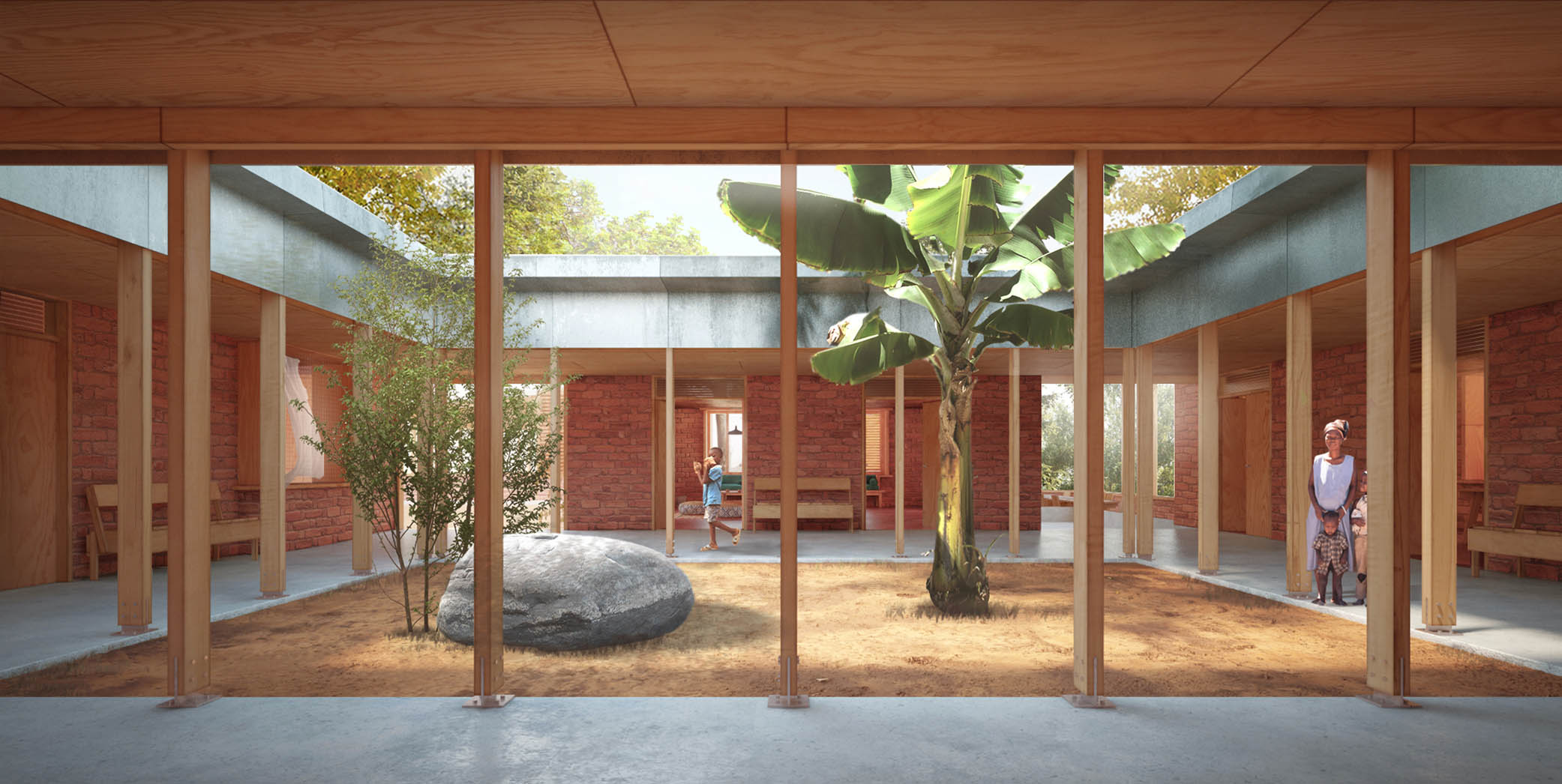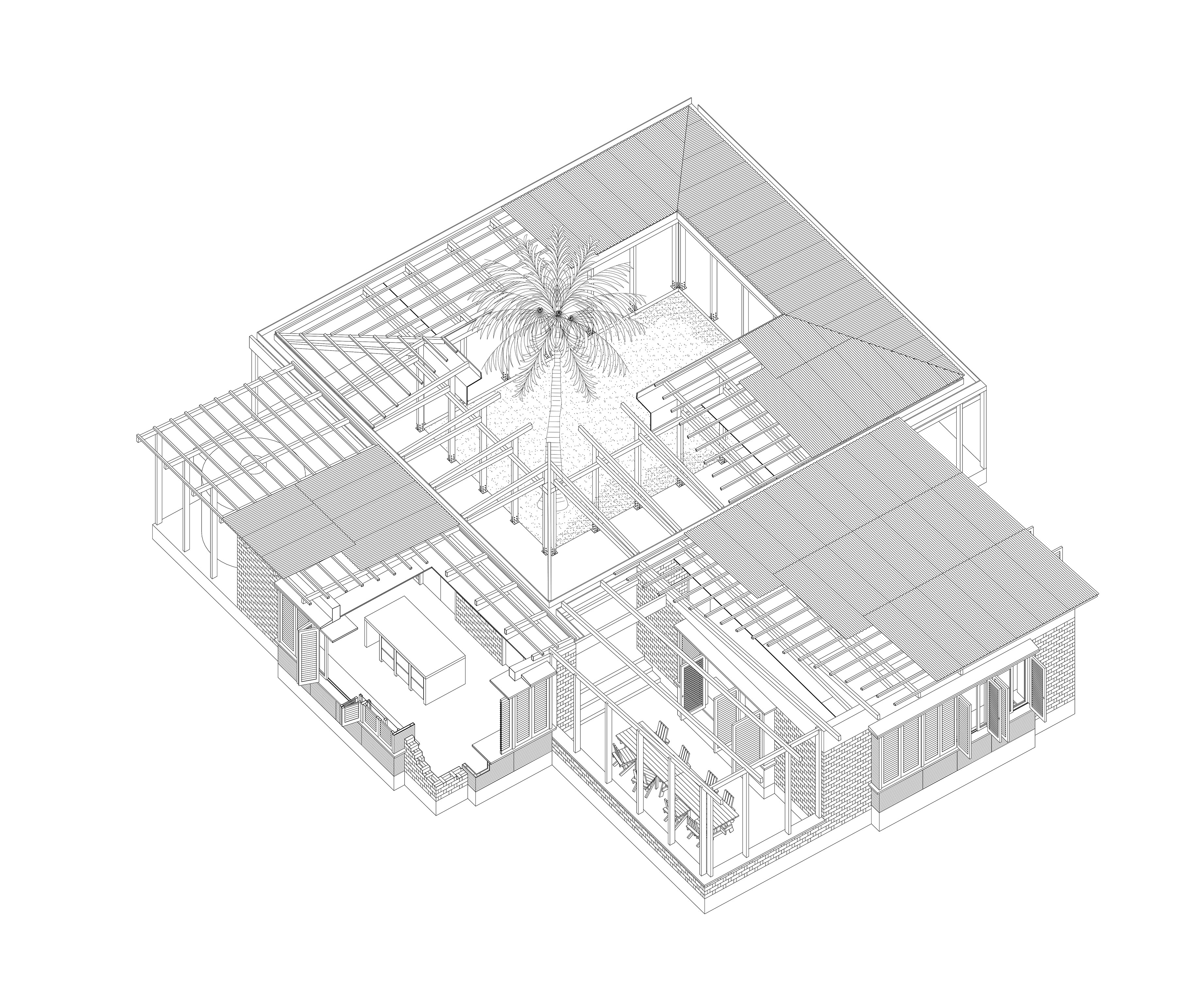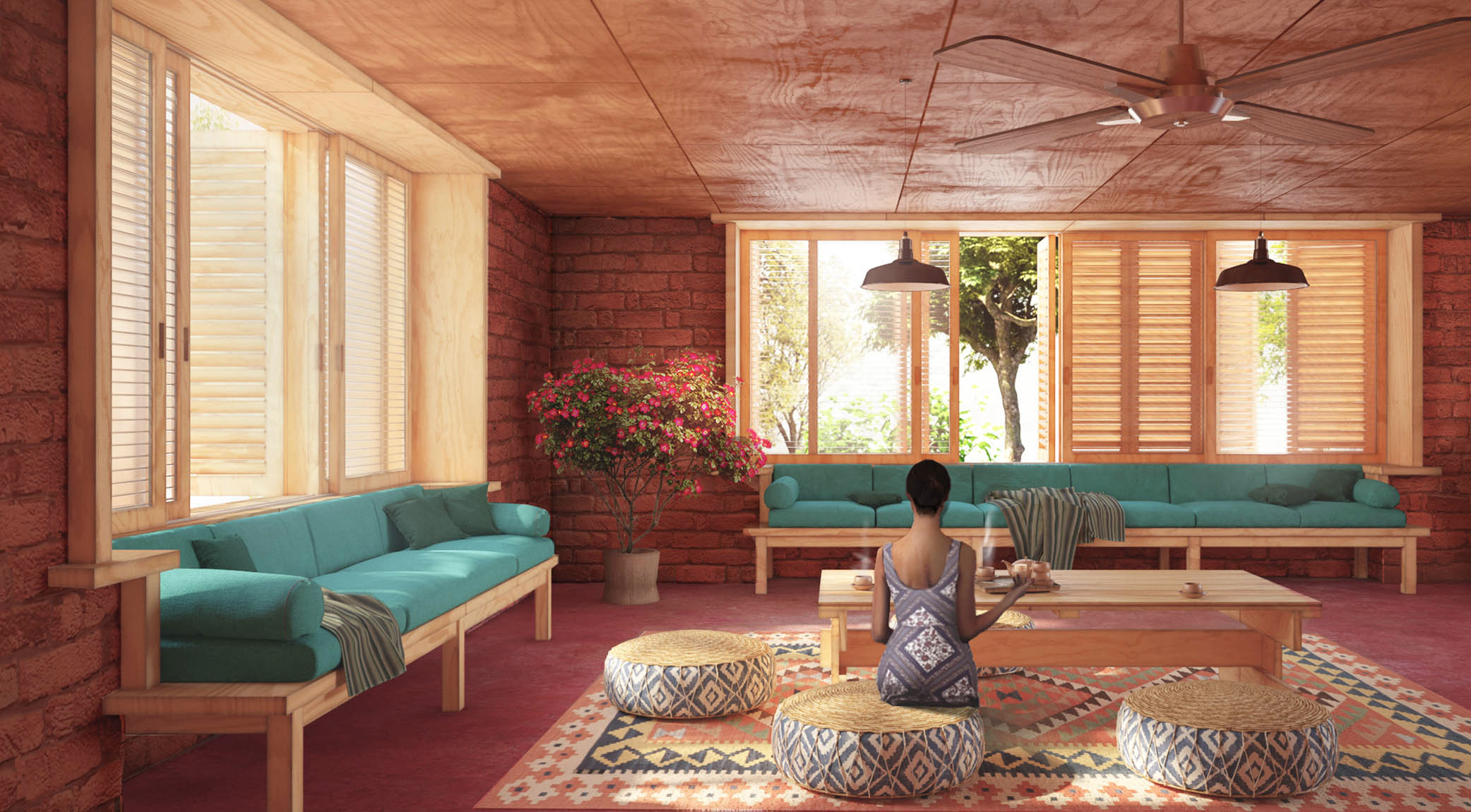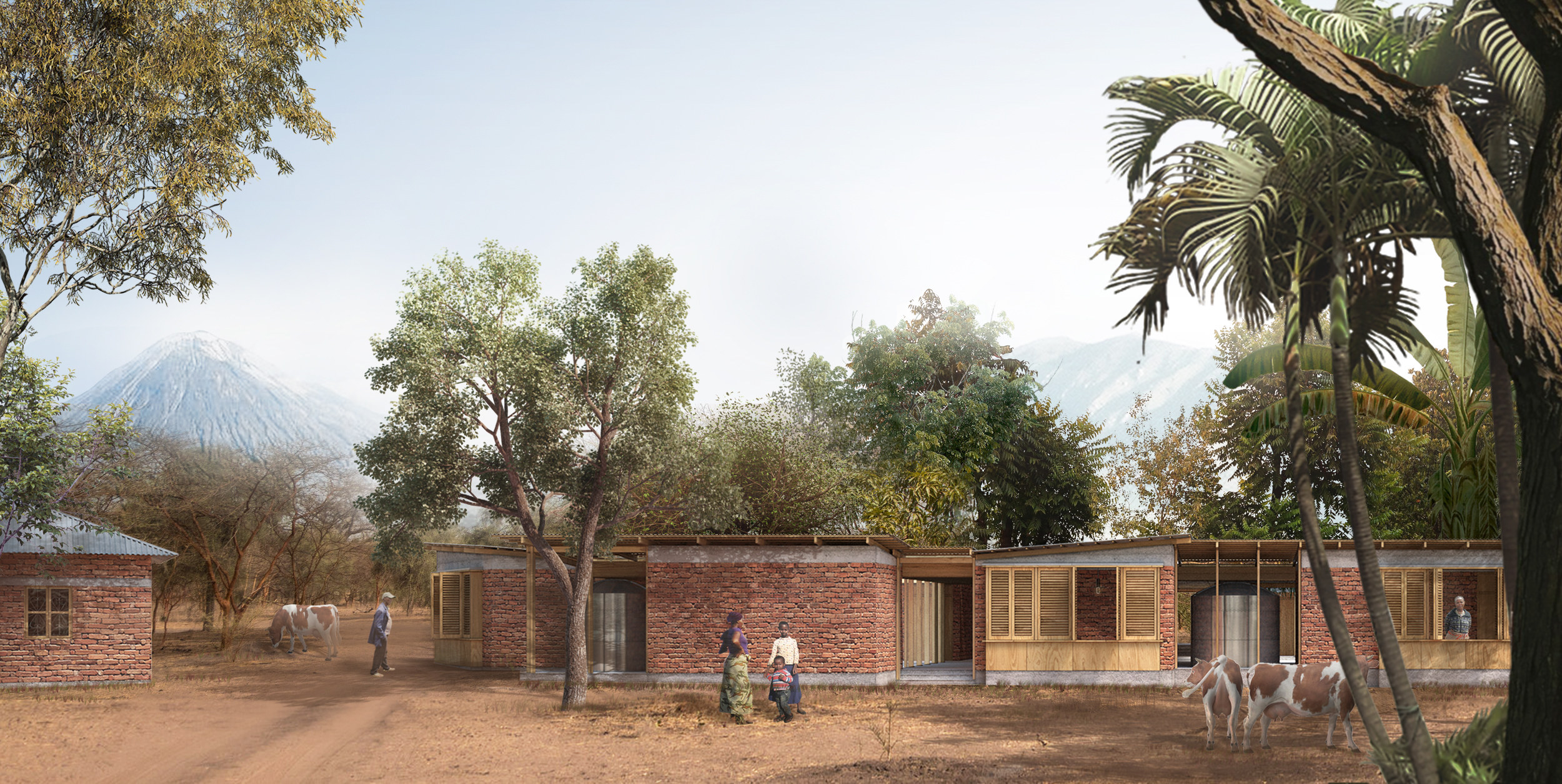
JOREIJCK HOUSE
Type: International design Competition
Award: Finalist
Year: 2020
Site: Tanzania, East African
Client: Archstorming + Jorejick family
Physical model: Atelier PCA
Model Pictures: M. Tritto
Collaborator: E. Zetti
