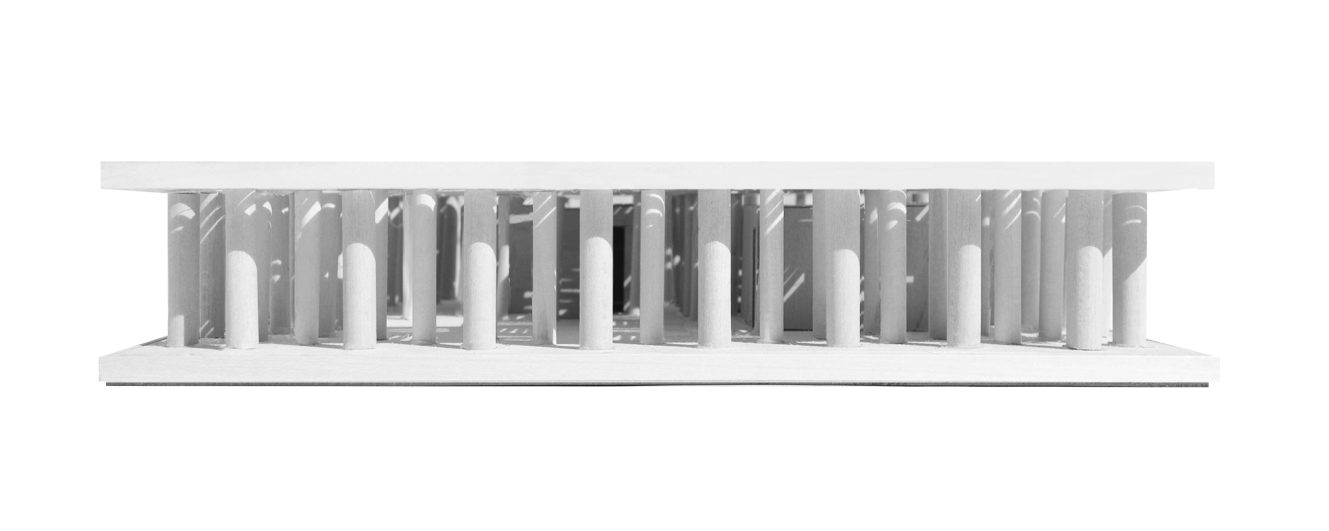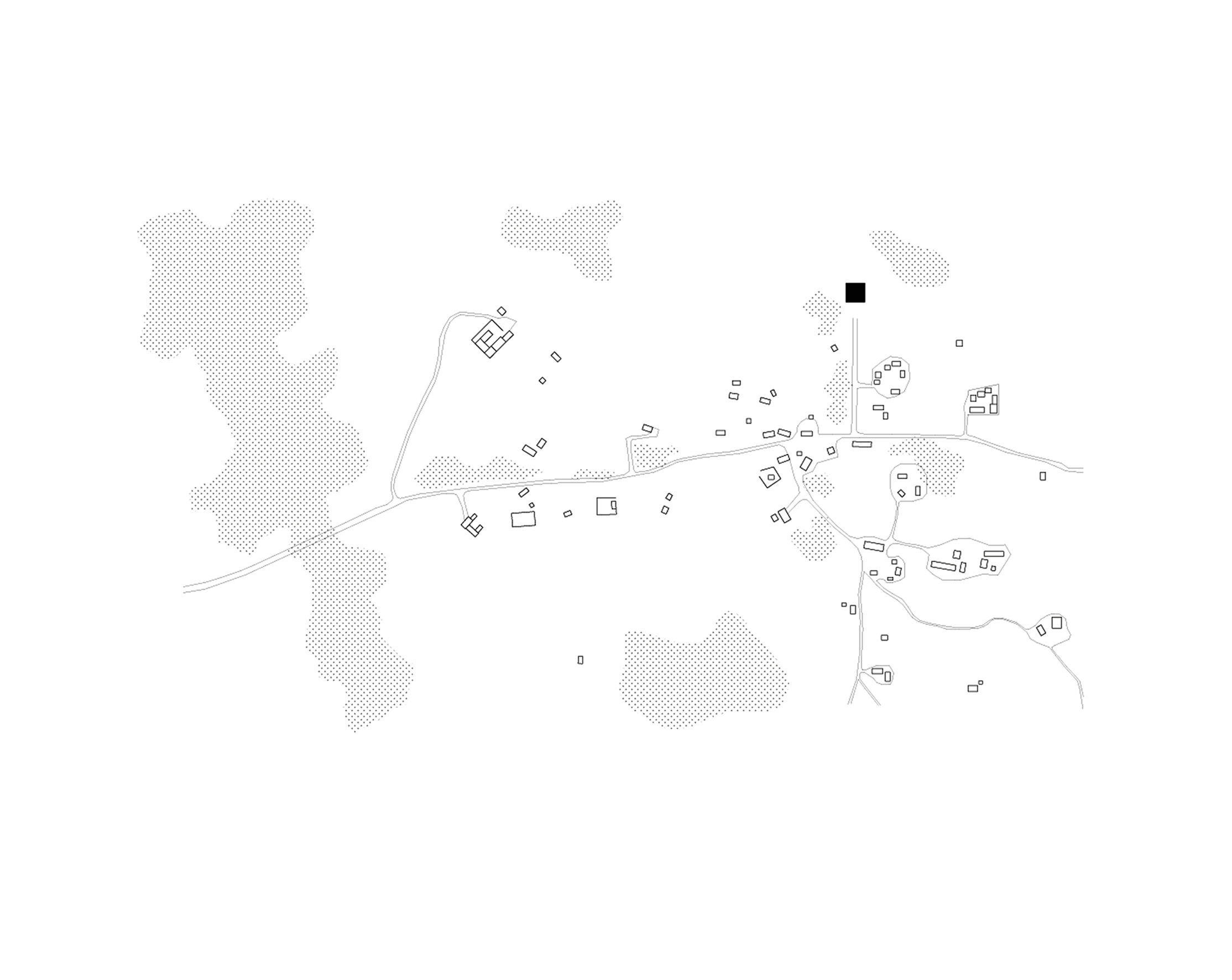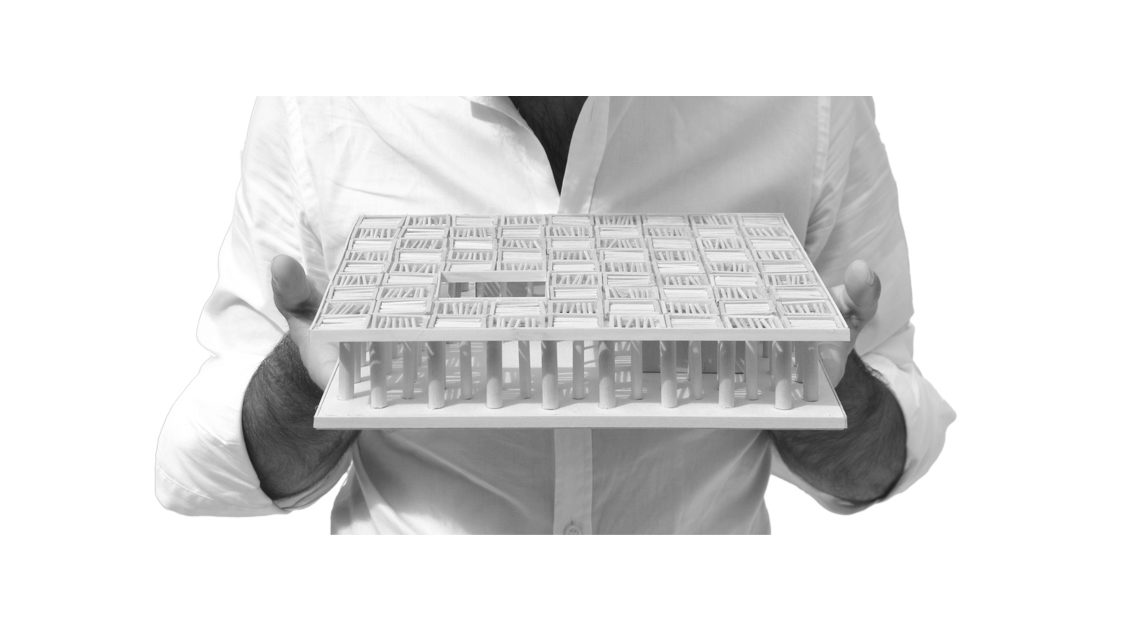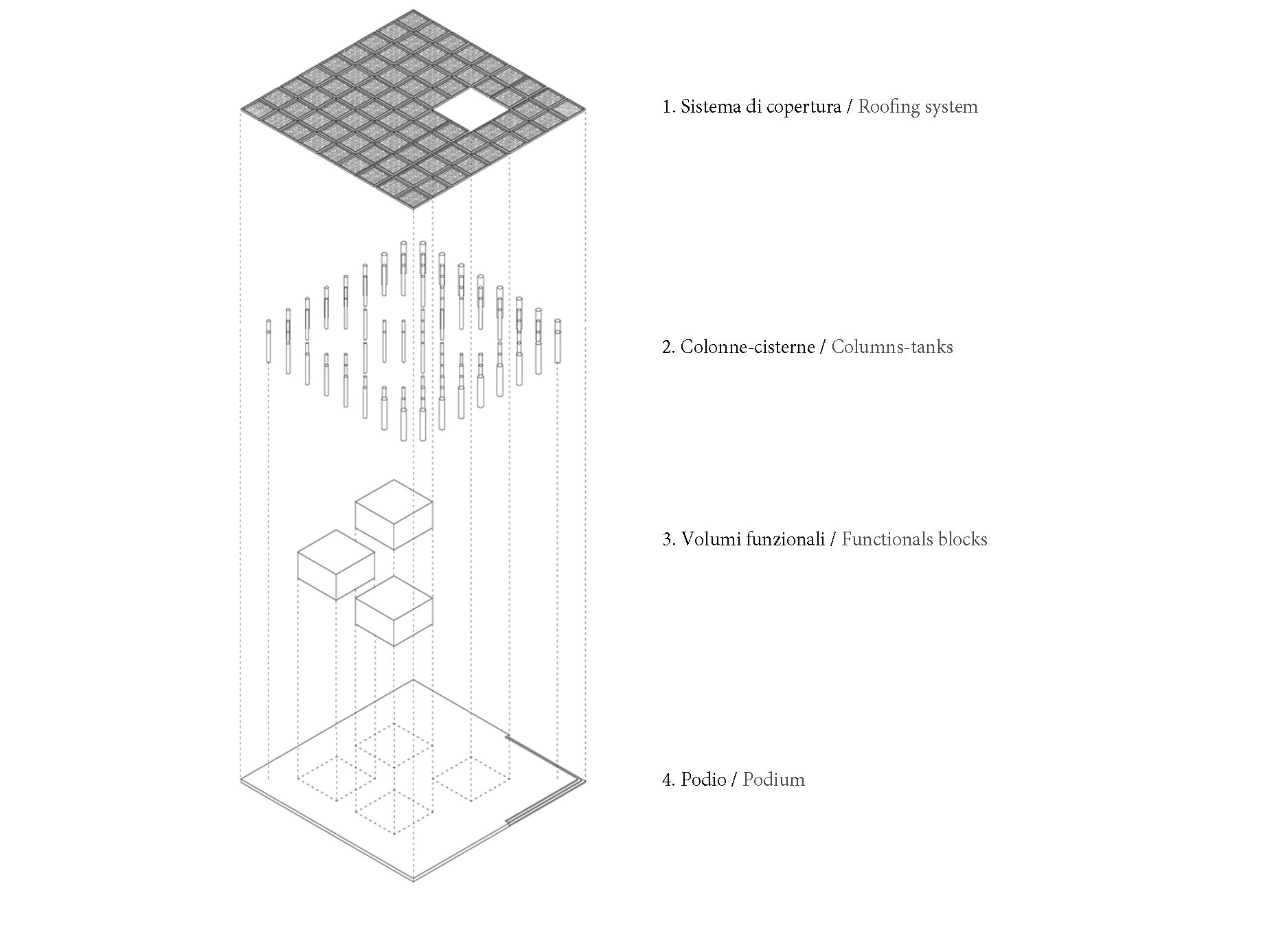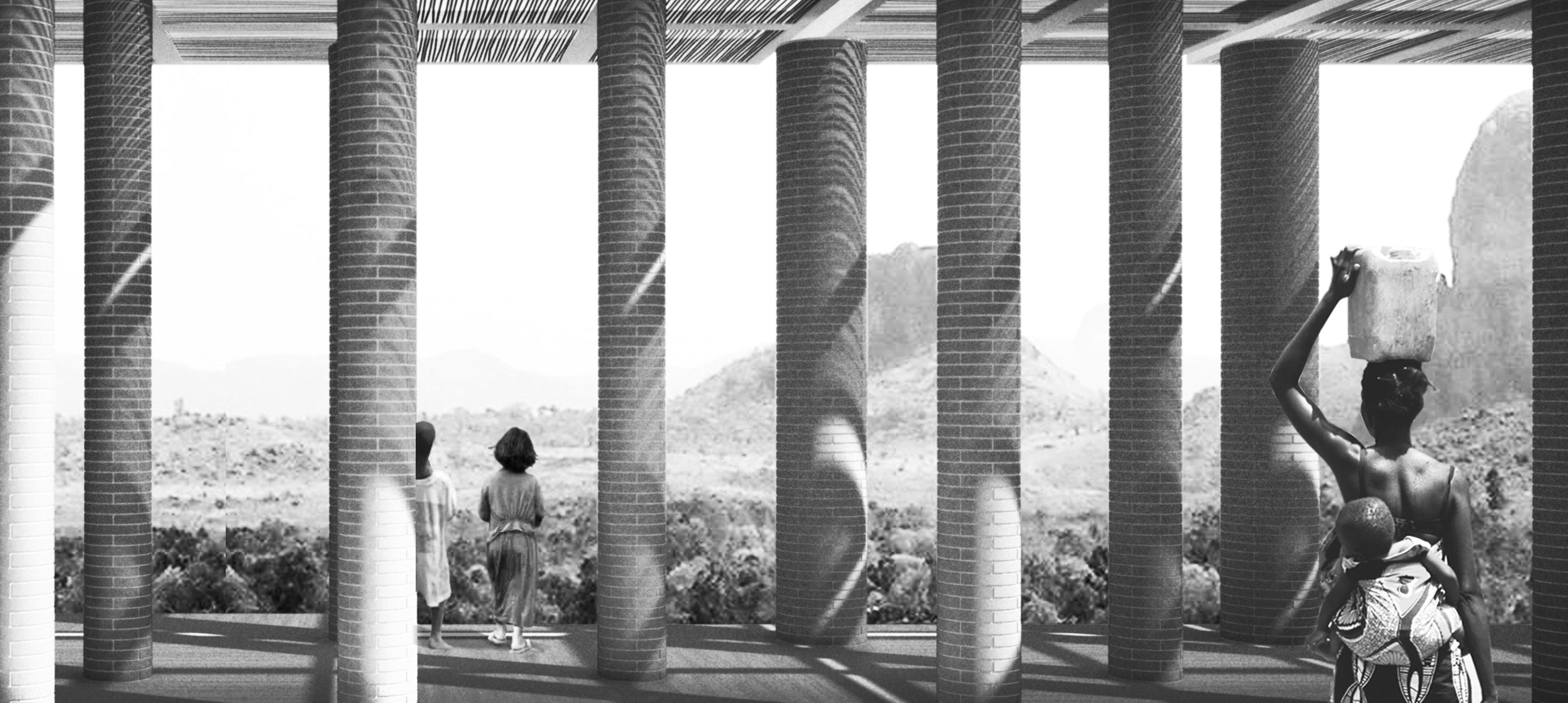The problem of education in Africa is mainly due to the lack of schools on the territory but also to the impossibility for many families to bear the cost of learning and to the need many children have to earn a living. The competition KIMFIELD SCHOOLS gives the opportunity to reflect on this issue presenting the project of a prototype school for the areas of Central Africa characterised by tropical savannah ecosystem. The location chosen to develop the architectural concept is a village in the municipality the of MOGODE’ in the north of Cameroon. The settlement is characterized by a spontaneous and low-density urban structure. In the whole of Mogodè there is now a single secondary school (the nearest ones are in Mokolo 40km away or in Bourha, 50km away). New actions will be needed to meet the children’s growing need to have an education, as well as the increasing determination of their parents, who are willing to make major sacrifices in order to pay for it.
Mogodè, like most towns situated in the central areas of Africa, is characterized by the tropical climate of the savannah, consisting in the alternation throughout the year of two seasons: the wet one (during the summer) in wich most of the precipitation take place, and the dry one, (during the winter) in which the average rainfall is lower than 60mm. On average, temperatures are always very high, above 20 degrees and with strong daily variations, especially during the dry season.
The project WATERPILLARS starts from the above observations to foster bioclimatic solutions with low energy consumption. All compositional choices, throughout the design stage, have been inspired by an integrated approach to the indoor passive ventilation and natural cooling systems WATERPILLARS takes its inspiration from the theme of the “forest of pillars”, experimented by Heinrich Tessenow in 1936 for the competition project for “kraft durch freude”, in which the metaphor of the pillar as tree was translated into architectural terms. The influence of full and empty volumes on the pillars grid is the cause of their variation in diameter, resulting in an interior space which finds a way to communicate with the surrounding landscape in the rhythmic succession of the elements.
The “wood of pillars”, which is the main theme of the project, fulfils its function also in terms of passive cooling of the space. As a matter of fact, each pillar is a tank for the storage of rainwater. The water accumulates within it’s nucleus and cools the external surface of the pillars thus allowing a reduction of the temperature of the air in contact with it. In order to maximize the benefits of such a system it was essential to strategically orient the building on the basis of an analysis of the dominant winds. Evidence was found that most winds come from North-East during the dry season while in the wet season they come from South_West. Therefore, in order to intercept and mitigate the hot winds during the dry season, the tank pillars have been concentrated in the North and East fronts, so as to make them as efficient as possible , and the patio has been located on this side, thus favouring air currents coming in. The classrooms and the service block have been positioned south -west. The modular covering system , resting on the colonnade , has two main functions: to diminish the intensity of solar radiation through a shielding system made of interwined branches and to create a surface to collect rainwater and suitably canalize it inside the pillars nuclei. Through an overfill device the exceeding water is chanelled into a pipe system extending under the podium, which, by contributing to cool the paved surface, allows the water to be collected in a tank positioned in the patio area, next to the communal well. In addition to this in the covering panels placed on top of the service-teacher’s room block. a series of solar and photovoltaic panels will be placed in connection with a battery located in the storage room. Thanks to the roof modular pattern the area used to that purpose can be extended or sized according to the needs of the community. The technology used pays a great deal of attention to the choice of the materials, mostly to be found on the spot, such as clay for earthenware bricks and the interwined branches for the roof shielding system . The possibility to use local material and human resources is something the project WATERPILLARS intends to bet on, in order to encourage, through the use of local labour, employment and sense of the common good.
